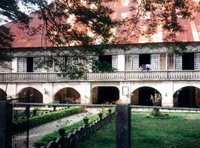
Reputed to be the biggest and among the oldest in the country, it has been declared a historical landmark by the Philippine Historical Commision.
The San Isidro Labrador Church and Convent are two separate 19th century structures that stand on two separate lots on an elevated part of Lazi town of Siquijor province.
Seven municipal roads and several century-old acacia trees surround these prominent wood and masonry structures.
The Lazi Church which measures almost 85 meters in length is laid out in a cruciform plan oriented in an east-west direction, with the west end and its transept and apse on the east end. A baptistry and a three-tiered octagonal belltower adjoins the north wall.

The San Isidro Labrador Church and Convent are two separate 19th century structures that stand on two separate lots on an elevated part of Lazi town of Siquijor province.
Seven municipal roads and several century-old acacia trees surround these prominent wood and masonry structures.
The Lazi Church which measures almost 85 meters in length is laid out in a cruciform plan oriented in an east-west direction, with the west end and its transept and apse on the east end. A baptistry and a three-tiered octagonal belltower adjoins the north wall.

The belltower is accessible through the choir loft. The church is mainly a masonry structure with indications of wattle-and-daub construction (the tabique), and sack masonry construction using rubble stone fillings and square-cut coral stone masonry facings joined by lime mortars.
There are indications of wall-embedded round timber posts suggestive of the timber framework. The roof is made of corrugated galvanized iron with gables made of vertical wood boards all on timber framework.
 The Lazi Convent, measuring 42 meters by 38 meters, is laid out in an L-shape. The two-storey convent has its lower part made of square-cut coral stone masonry, and its upper part of wood. The steep hipped roof is made of corrugated galvanized iron on timber framework.
The Lazi Convent, measuring 42 meters by 38 meters, is laid out in an L-shape. The two-storey convent has its lower part made of square-cut coral stone masonry, and its upper part of wood. The steep hipped roof is made of corrugated galvanized iron on timber framework.
Traces of previous alterations exist and are discernable. In some parts of the church walls were interventions made using reinforced concrete, cracks filled up and architectural surfaces replastered with cement. The alterations were associated with the repairs made through the decades ( 1930’s, 1950’s, and the 1980’s).
Also, through the years new structures and services were integrated to serve the new requirements of the occupants. The new additions were the toilets and candle-offering area in the church; and the toilets, a pre-school building and a playground within the convent premises. (Siquijor Heritage Foundation)
There are indications of wall-embedded round timber posts suggestive of the timber framework. The roof is made of corrugated galvanized iron with gables made of vertical wood boards all on timber framework.
 The Lazi Convent, measuring 42 meters by 38 meters, is laid out in an L-shape. The two-storey convent has its lower part made of square-cut coral stone masonry, and its upper part of wood. The steep hipped roof is made of corrugated galvanized iron on timber framework.
The Lazi Convent, measuring 42 meters by 38 meters, is laid out in an L-shape. The two-storey convent has its lower part made of square-cut coral stone masonry, and its upper part of wood. The steep hipped roof is made of corrugated galvanized iron on timber framework.Traces of previous alterations exist and are discernable. In some parts of the church walls were interventions made using reinforced concrete, cracks filled up and architectural surfaces replastered with cement. The alterations were associated with the repairs made through the decades ( 1930’s, 1950’s, and the 1980’s).
Also, through the years new structures and services were integrated to serve the new requirements of the occupants. The new additions were the toilets and candle-offering area in the church; and the toilets, a pre-school building and a playground within the convent premises. (Siquijor Heritage Foundation)
No comments:
Post a Comment